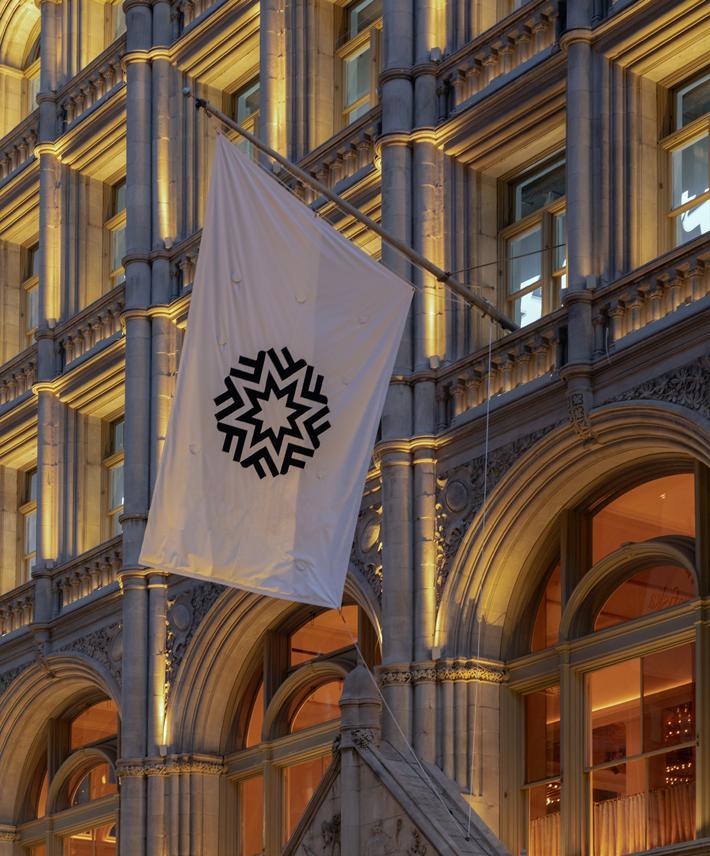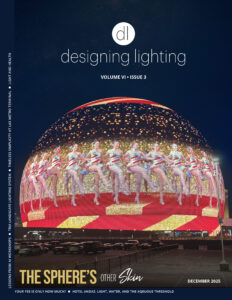The IESNYC this week announced that Kugler Ning Lighting received an Award of Excellence for Fotografiska New York, a museum focused on the world’s best photography. A former church, the museum celebrates photography as a haven for innovation, inclusivity, and free expression.
Kugler Ning Lighting is an award-winning New York architectural lighting design firm. Although they carry out many projects in New York, they work across North America and abroad.
After visiting the project, I interviewed designers Jerry Kugler, Michele Clement and Yungbin Kim to discuss the project and the unique challenges their design solved.
The exterior of Fotografiska New York is extraordinary with its renaissance revival style. At the time of its construction in the 1890s, the church house featured important architectural innovations—it had a cast-iron steel structure, terracotta construction, and many windows for natural light. It is these windows that presented a problem for the design team.

Photo Credit: Randy Reid
The gallery on floors 3-5, Clement explained, required the maximum amount of wall space for exhibits, and that meant blocking most of the windows, which would normally result in an unsightly exterior experience for pedestrians.

Photo Credit: David Sundberg/Esto
Their design called for creating another room around the perimeter with projectors illuminating each window. This partition allowed the interior of the space to be used efficiently, while providing a dramatic and pleasing aesthetic for the exterior facade.
When I visited the site, I discovered beautiful, rotating, primary colors lighting the windows on the fourth, fifth, and sixth floors, all complimenting the limestone façade for a jaw dropping view. Kugler Ning collaborated with 6Sides who used the Epson Pro L1300UNL for the projection show. In the interior, these primary colors appear between the exhibits.
In addition to primary colors, the Fotografiska curators can project images which could expand across the panels so one image could fill the entire building, looking like a picture that was cut into many pieces, or images could travel through the different areas to create motion. They wanted the building to look architecturally beautiful, but at the same time make it a great background for video.
The space between the interior partition and the windows provided a sense of depth from the exterior and the window-to-panel gap also allows for interior maintenance of the projectors.
The historical facade was lit with a layering approach of expressing the multiple decorative ornamentation on each level. Although the façade fixtures look very similar, they hail from different manufacturers, as the KNL team could not get everything they needed from one manufacturer because of color temperature or point source details.

Photo Credit: David Sundberg/Esto
Overall, there are four layers to the façade design. KNL placed point source fixtures on the columns providing vertical façade illumination and used a second manufacturer for linear fixtures filling the volume of each window. In between floors there are small LED strip lights expressing the balustrades. In-ground uplights are installed at the enterance to allow the visual connection with the upper levels.
KNL reviewed color temperature to ensure that different brands of luminaires blended together. There were numerous mockups of luminaires against a white wall in their NYC office to decide between 2700K, 3000K and 3500K. Clement stated, “Because different manufacturers use different LED chips, the same CCT can look different with one fixture appearing more pink, and another more yellow.” An on-site mockup against the limestone appeared different. They discovered that some 3000K luminaires matched luminaires from other manufacturers that were 2700K. During my visit, the entire façade appeared to be the exact same color temperature.
There were also mounting challenges – as there was no written record about this former church, and all work had to be within the guidelines of the Landmark Preservation Commission. The project was especially difficult because there were many wiring and drilling complications. Clement stated, “No penetrations were allowed in the stonework, so we created plans to potentially suspend the lights and create cantilever shelves for the luminaires to be mounted.” She went on to say, “We did sketches using the wooden window sills, going through grout joints because that can always be repaired if the lights are ever removed. We collaborated with the structural engineer on getting these details fully vetted before submitting to the LPC.”

Photo Credit: David Sundberg/Esto

There is a restaurant in the middle of the building on the third floor that is illuminated with very warm light. The KNL team blended the interior illumination with the outside of the building and merged with the white light on the limestone. In addition, there is a bookstore and cafe on the ground floor that pedestrians can easily see through the windows. Kim explained, “Being able to see inside the building, and picking the perfect lighting for the outside of the building created a blending façade that invited people to come inside and see what was going on.” Kugler added, “This project was different from any other because on most projects, the interior is usually very separate from the exterior. With, Fotografiska there was a blend of the interior and exterior.”
Jerry Kugler later added, “My role these days is to nurture our talented staff, to encourage them and assist them in an effort to do their best work. This transition from generation to generation is how a firm maintains a leading role in our industry. I am very proud of Michele and Yungbin who played the key roles in this project and led us to this prestigious award. They are part of a core group of excellent lighting designers that represent the future of Kugler Ning and the lighting design industry.
This article was originally featured in the June issue of designing lighting (dl)




