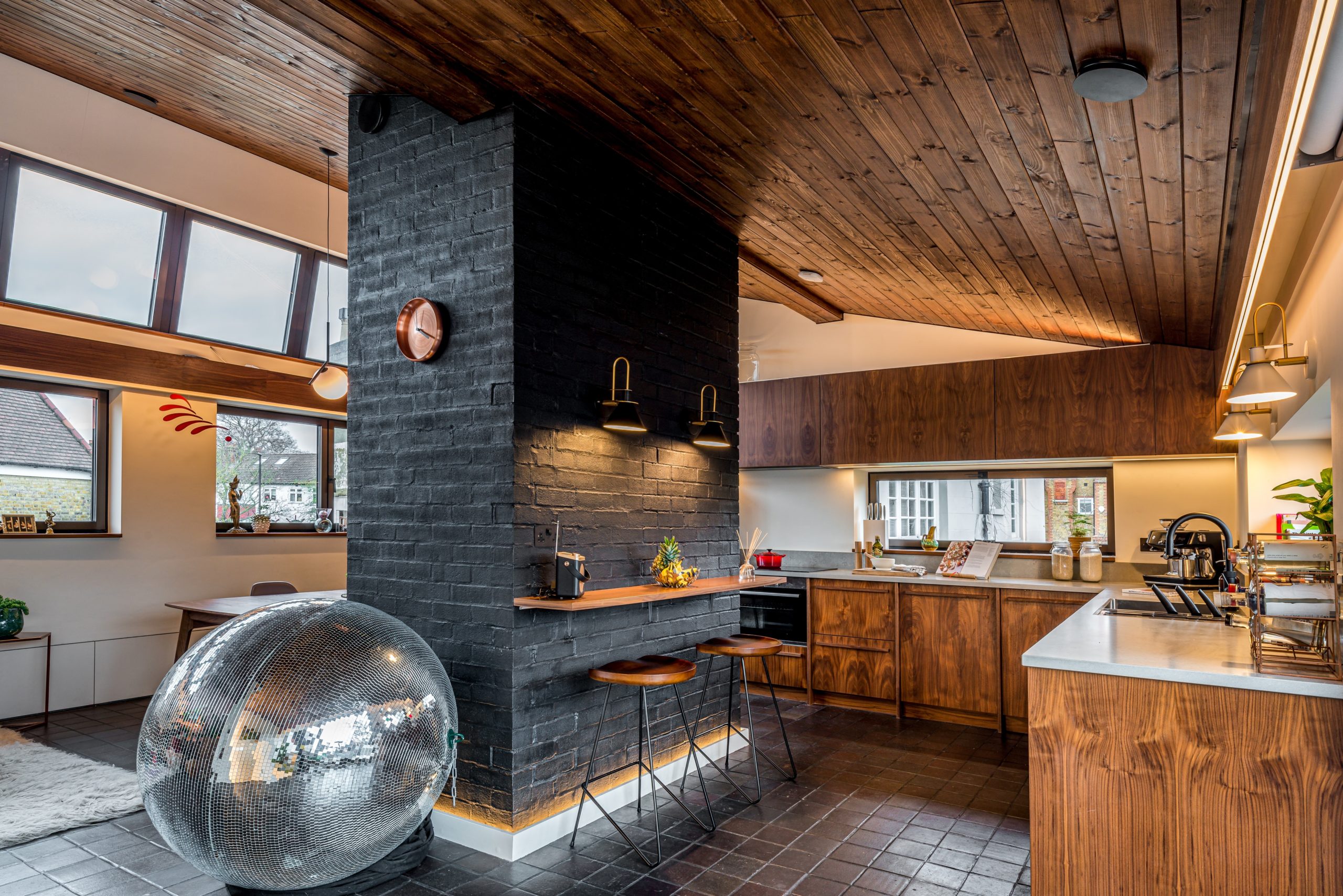New Park Road
Situated in the desirable area of Clapham, London, a 1960s modernist house on New Park Road has been transformed through cutting-edge design and technology. RDA Architects have sensitively restored the house, which was designed by famed architect Michael Blackstock, and has not been altered in 40 years.
Instead of demolishing the property, which is a piece of British history, the house has been given a new lease of life through the introduction of modern technology.
A number of key partners collaborated to make the project a huge success and push the boundaries of residential lighting. Alongside RDA Architects, MS Lighting Design were appointed to deliver the lighting scheme for the renovation. These two expert teams worked closely with the client who trained as an architect and has since embraced a new career as a DJ.
While creating the lighting concept, MS Lighting Design had to account for a number of restrictions. These included low ceiling height on some floors, a concrete structure, and the need to make the lighting flexible for the client’s requirements.
The property, which has three-storeys, was designed in the upside-down style that was popular in the 1960s. The ground floor was the parking and the utility area. This has now been converted to a welcoming and peaceful space, with the parking replaced with a large lobby leading to a private study. A bedroom with ensuite, utility and plant room are also on this level. Outside is a tranquil Japanese inspired garden.
One of the key requirements from the client was that this newly created entrance needed to be an adaptable space. Acting as a hallway, it also had to be suitable for a work space and gallery for exhibitions curated by the client. To enable this, MS Lighting Design built in a soft light, washing behind a pelmet. This was due to the solid ceiling, which meant no recessing was possible.
A flexible magnetic track has been used for display lighting, which gives the client the ability to mix pendants, focused spotlights, wall washers and downlights to tailor the lighting to what is being displayed. All of these solutions have been installed using a Casambi smart control, allowing it to be both switched conventionally from the wall, but also customised when it needed to illuminate an exhibition. Simple control is always key, but this flexibility allows the client to use it day-to-day as a hall, while having the potential to do much more when required.
The master bedroom and 2 further bedrooms remain on the first floor, with the living space on the top floor of the property.
The original clad ceiling and pelmet design around the perimeter have been retained, and used as a basis for the lighting. Concealed white and RGB lighting, both uplighting and downlighting within the pelmet, enables the client to change the mood of the space. One key use of the space is entertaining, and, given the client’s current occupation as a DJ, DMX control with sound to light has been integrated into the system. This allows them to bring light and music together.
Adding to this, the white downlighting within the pelmet also forms the task lighting for the kitchen and by the sofa for reading.
A key change to the house has been the rebuilding to a Passivhaus standard. This is a pioneering retrofit approach, bringing the housing sector towards zero carbon emissions 2050. To achieve the standard for this project, RDA Architects introduced highly efficient insulation, with new windows and doors to improve air-tightness. This has reduced heat loss and provided a high level of comfort throughout the house.
The need to modernise and improve efficiency had to be balanced with the client’s desire to retain as many of the 50s/60s features and aesthetics. This has been achieved in many ways, with a reinstatement of the best style aspects of the house and the furniture inside.
A new wood ceiling has been fitted, matching the original vision for the house. Architraves, doors and the kitchen have been restored and stained, all staying true to the original design. RDA describes the whole house as having a “retro, but timeless feel.”
PROJECT DETAILS
PROJECT NAME: New Park Home
PROJECT OWNER/DEVELOPER/END USER:
PROJECT TYPE: Residential
TOTAL SQUARE FOOTAGE:
SPECIAL DESIGNATIONS (AWARDS):
TEAM:
LIGHTING DESIGNER: MS Lighting Design
ILLUMINATING ENGINEER: Marcus Steffen
PHOTOGRAPHER:
LUMINAIRE SCHEDULE:
LOCATION: Clapham London, UK
YEAR COMPLETED: 2023
PROJECT COST:
_
ARCHITECT:RDA Architects
LANDSCAPE ARCHITECT:
GENERAL CONTRACTOR:








