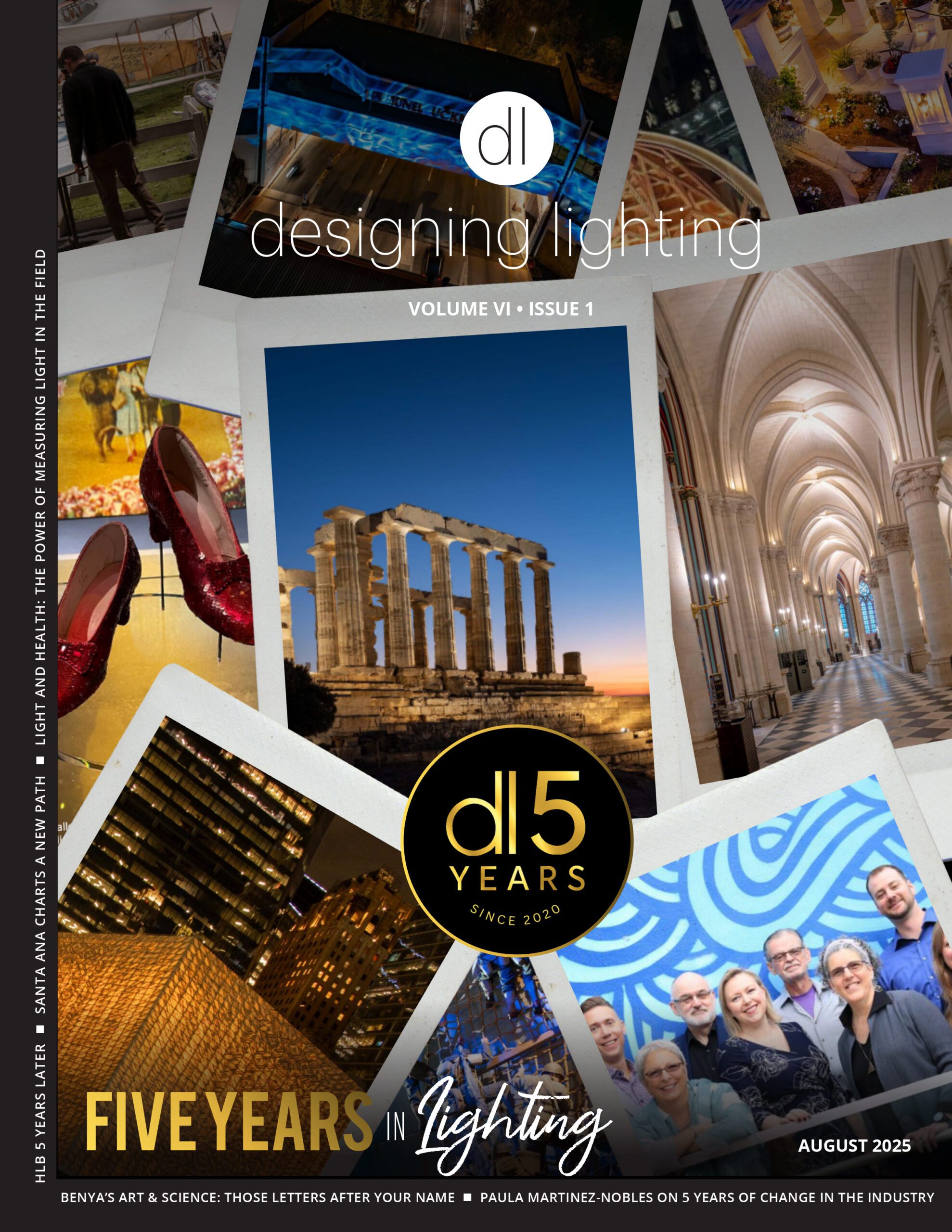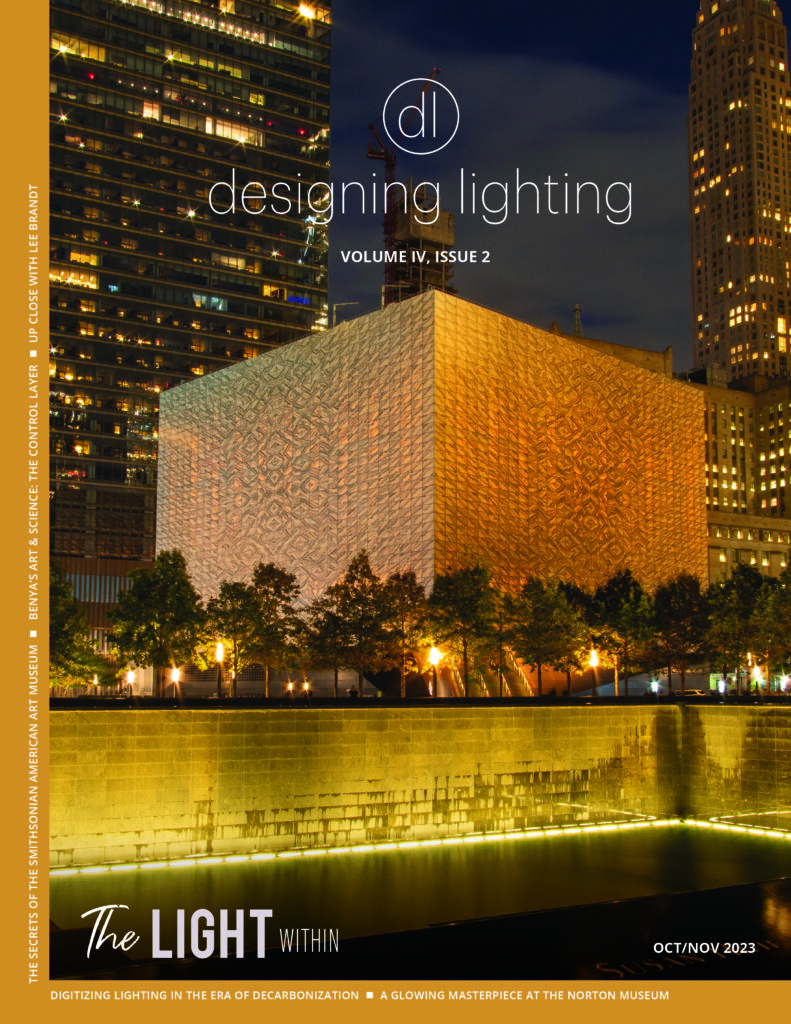Illuminating Innovation: Inside the Perelman Center Lighting Design
As our industry is well aware, lighting design profoundly impacts how we experience architecture, and the Perelman Performing Arts Center at the World Trade Center complex is a shining example. At the IALD Enlighten Americas Conference, I spoke with Noor Traboulsi and Gabriella Grullon of Tillotson Design Associates about their work on this groundbreaking project.
A “Glowing Cube of Light”
The Perelman Center is a standout feature of the World Trade Center complex, designed to appear as a glowing cube of light. Noor explained the challenge of designing a multi-story lighting concept for the building: “We were tasked with something really difficult because it is a multi-story building that we’re backlighting from a corridor through pendants.” Creating this effect required careful attention to both brightness and the surrounding context.

Gabriella Grullon and Noor Traboulsi of Tillotson Design Associates receive an Award of Excellence at the IALD Enlighten Americas Conference. Photo credit: IALD
The Translucent Marble Façade
This marble forms the building’s luminous exterior. Noor described how the team used AutoCAD extensively to ensure the marble was perfectly rendered and symmetrical: “They spent hours on AutoCAD, rendering everything so that it looks perfect in the façade.”
Much of the early design relied on assumptions about the stone’s characteristics. Gabriella noted, “Most of the first years were assumptions on the translucency, the thickness, the composition of the BMU.” The team worked with mockups and samples to determine how the stone would behave with lighting. “We did a lot of mockups with just white walls to see the spread of light, and then finally we were able to work with the stone,” Gabriella added.
Overcoming Design Challenges
The high-performance façade presented unique challenges. Gabriella explained it is “two layers of stone and an air gap in the middle because it’s a high-performing façade, so it’s airtight.”The COVID-19 pandemic also impacted the timeline, delaying in-person mockups. “We actually started doing that during Coronavirus time, so we had a mockup that Noor went to in a theater on Broadway because it was also a challenge to find tall spaces that we could [use],” Gabriella said.
Custom Lighting Solutions
Noor explained that the team designed custom fixtures to achieve the desired lighting effect on the façade. The pendants were designed with different beam spreads to accommodate the various heights of the building’s spaces. For example, the building’s lobby has a 30-foot ceiling, while another level features a 72-foot ceiling. Noor noted, “One has more bars than the other, but it seems to have a lot of uniformity from the outside.”
Precision was vital in ensuring even lighting across the façade. “If it’s one degree that varies, it will make a big difference, so we really wanted the light to be perfectly on the façade,” Noor said.
The design also had to account for slab edges between floors, which added complexity. To solve this, the team introduced a second lighting solution. “We had another tape, also by I2 system, at the slab edge, and it was a lot of nighttime mockups to kind of make this all work,” Noor explained.
The Perelman Center lighting project showcases the power of innovative and collaborative architectural lighting design. With custom fixtures, translucent marble, and extensive lighting studies, the team created a stunning “glowing cube of light” that blends beautifully into the surrounding environment. As the interview wrapped, I told them, “I’m sure this won’t be the last award because I think it’s a brilliant job. Congratulations.”
We wrote about this design in the OCT/NOV 2023 edition of designing lighting (dl) magazine.
Read about the lighting of Mykola Kabluka’s Cross of Heroes–a monument in Ukraine.




