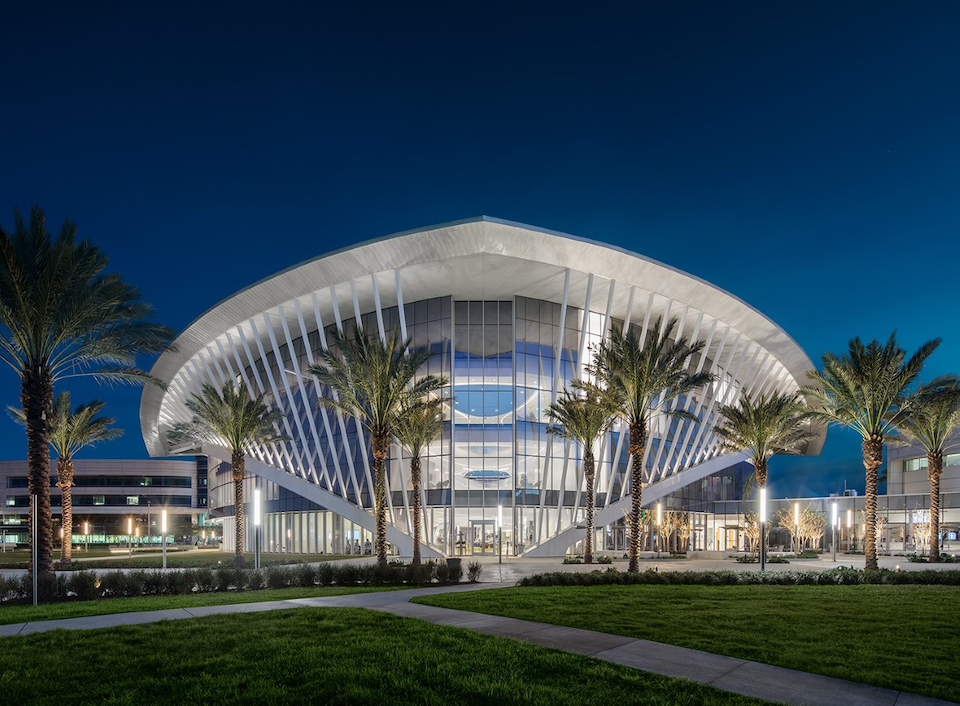Beautifully lit with a clean design, Embry-Riddle’s Student Union is a vibrant hub for student learning and engagement.
2020 marks the year the National Lighting Bureau launched their inaugural Tesla Awards, honoring projects that promote the value of lighting and that showcase the best practices in lighting. Among the winners was the lighting team at Fisher Marantz Stone for their work in Embry-Riddle Aeronautical University’s Mori Hoesseini Student Union in Daytona Beach, Florida.
Standing at the entrance to the university, the Mori Hoesseini Student Union acts as a visitor’s first glimpse of the culture of this aviation school—hence its resemblance to a bird taking flight. The building exudes a modern feel thanks to its spacious commons and vibrant atmosphere; the architects describe it as a “city within a city,” creating an environment conducive to learning, collaboration, and innovation.
The final project—completed in 2018—resulted in an expansive, 4-story atrium complete with lounges, study rooms, dining, 2 art exhibitions, career services, and a library. All 177,000 square feet of this open, light-filled space lends itself to Embry-Riddle’s mission of an immersive education in flight and discovery, from its sweeping design to its arching skylight.
Because of its adjacency to the university’s observatory building, the Student Union posed a threat to the dark skies needed for various faculty research and student learning. The lighting designers at Fisher Marantz Stone needed to find a way to sufficiently illuminate the building without producing an excessive amount of light. Fortunately, they came in early enough in the project, when the building was just beginning to take shape; this gave the designers the chance to provide input and collaborate with the architects.
“The building is nothing but a lantern,” said Enrique Garcia Carrera, one of the lighting designers who worked on the project, “it has multi-straight curtain walls on all sides, plus a skylight above.” Eventually, they were able to preserve the dark skies surrounding the observatory building through directed light and tightly controlled beam spreads caught by the building’s overhang. This also allowed them not only to highlight the building’s soaring roof overhang, but also block the lumens from continuing upward. Carrera notes the importance of this task to the university, “We had to present the university with studies of how many lumens were leaving the building through the curtain walls and through the skylight, as well as the intensity of light when looking at the building.”

Photo: Brad Feinknopf/OTTO
This was just the beginning of many challenges that the building posed. Due to its curving structures and planes, the designers could not employ a single organized lighting solution. Additionally, the designers foresaw the challenges of integrating light into the complex curve surfaces; they did not want too much labor-intensive onsite construction that the ceiling coves with their precise knife edges and complex curves would require.
“The architects and ourselves agreed on a strategy that would allow [us] to divide up the length of the coves into segments,” said Carrera, “they could be replicated several times over the building so that it was feasible to fabricate offsite and then just bring to the building and assemble as part of the ceiling itself.”
The Fisher Marantz Stone team’s scope of service also included selecting luminaires for different ceiling heights. When asked how the team went about doing so, Carrera said, “There is the performance aspect, and then there are the aesthetics. The top story of the building has a large curving roof, and then that continues on and lights not only the single height space of the fourth floor, but then an adjacent double height space, triple height space, and quadruple height space. Then, there is also the skylight running through the center of that ceiling.”
To address this, the team knew they needed a lighting system they could integrate into the skylight, which would traverse the whole length of the building and illuminate the different levels. In order to accomplish this, they found a light fixture that was consistent in form but that provided different options for lumen outputs and beam spreads.
Because so much daylight enters the building, its lighting system is heavily daylight-controlled, but—due to the multiple purposes of the space—each room required special attention. “There are classrooms and multipurpose rooms that require different settings for different types of functions. Some of these are actually totally cut off from daylight, so we needed to make sure they functioned day and night,” said Carrera.
This newest addition to campus was received with high praise from students, faculty, and administration alike. “When the architects flew down to Florida for the opening and dedication, I got an email from them saying the lighting was stunning,” said Carrera, “that was nice to hear because usually you just hear the bad stuff.”
The Mori Hoesseni Student Union acts as a perfect example of the collaboration and originality that the Tesla Awards were created to celebrate. Thanks to Fisher Marantz Stone’s inventiveness and enthusiasm for this project, Embry-Riddle students now have a space that lights the way for all of their academic endeavors.

Photo: Brad Feinknopf/OTTO
LIGHTING DESIGN:
Enrique Garcia-Carrera,
IALD, IES, NOMA, LEED AP BD+C
Miyoung Song, IALD, IES, LC, LEED AP BD+C
Fisher Marantz Stone
PROJECT:
Embry Riddle Aeronautical University, Mori Hosseini Student Union, Daytona Beach, FL
180,000 sq. ft. 3000 K, 80+ and 90 + CRI
FIXTURE SCHEDULE:
•Recessed downlights: Gotham
•Recessed linear downlights: Focal Point
•Pendants: SPI •Exterior light posts and bollards: Forms+Surfaces
•Knife edge cove lights: Apogee
•Adjustable multi-story downlights: ERCO
•Column uplights: ACDC Lighting
•Preset Dimming Control System: Acuity FrescoTM / nLight®
•Flexible linear LED strips inside coves: LED LinearTM
This article originally appeared in the October 2020 issue of designing lighting.



