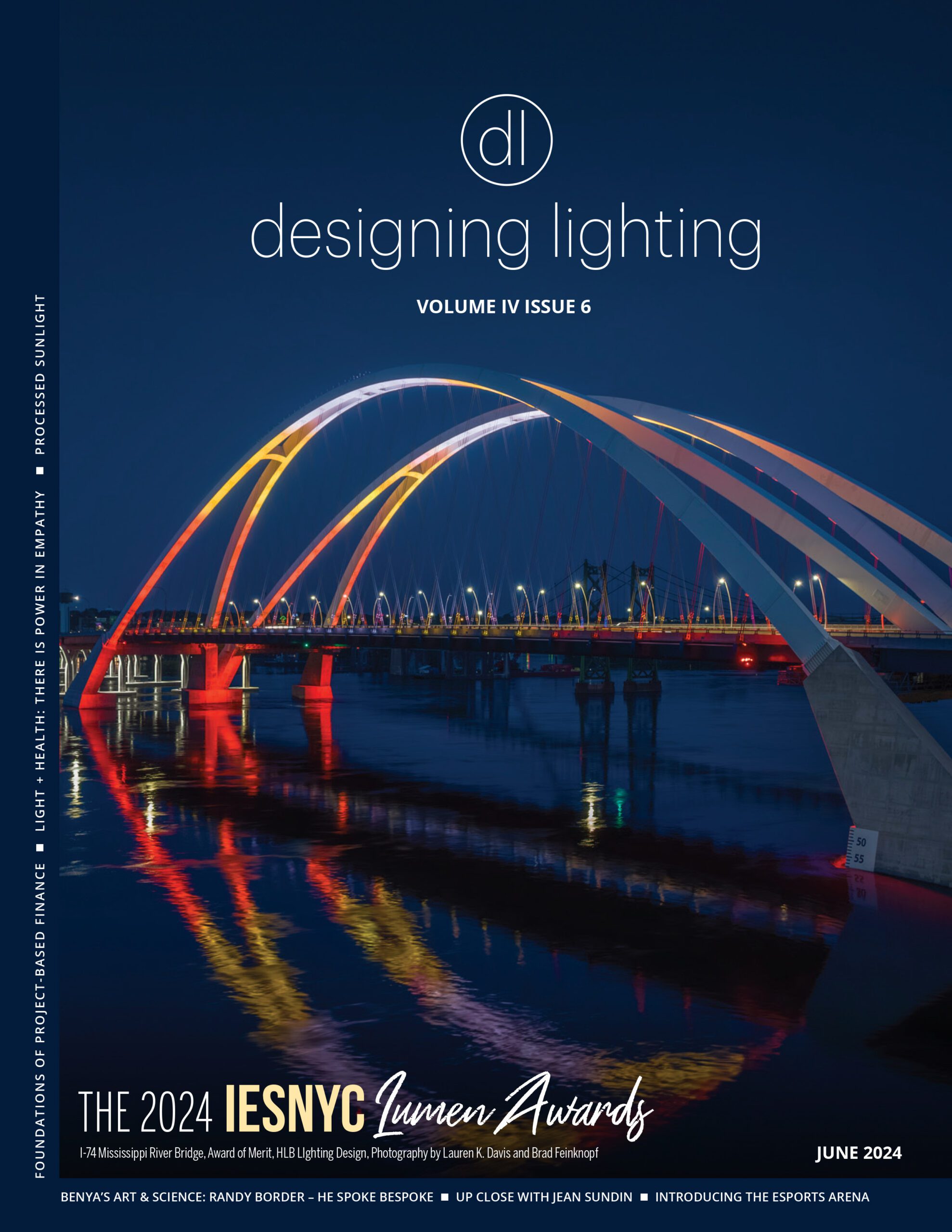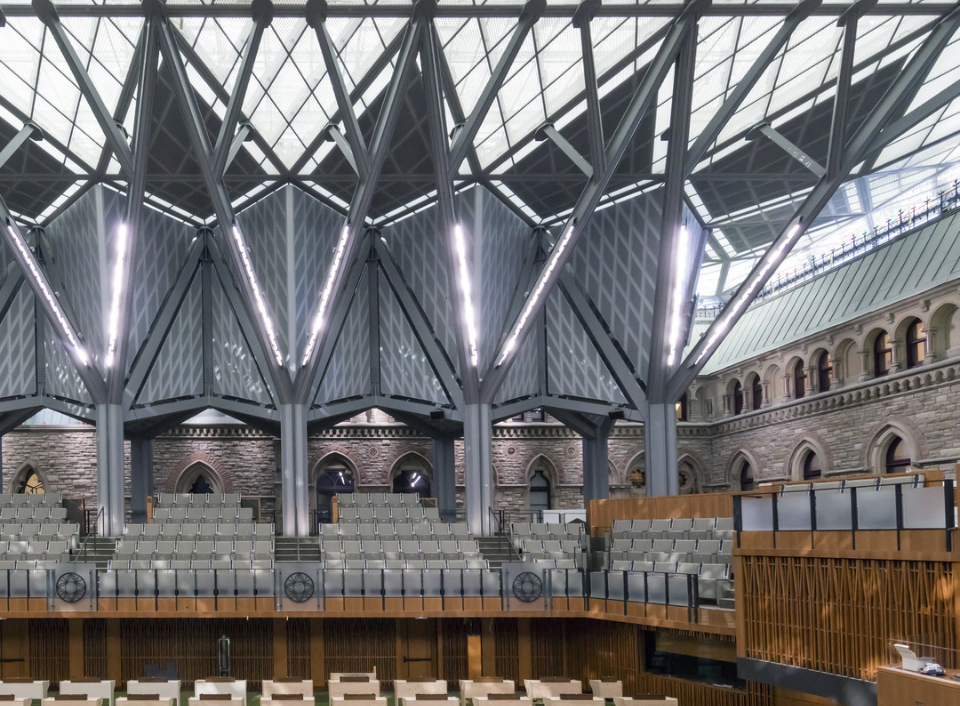Enrique Peiniger, founder and chief innovator of the Office for Visual Interaction (OVI), recently granted me an interview to hear a behind-the-scenes account of his team’s design for the Canadian Parliament. Located in the heart of Ottawa, Canada, inside of the West Block complex on Parliament Hill, the culmination of OVI’s 10-year design project is stunning.
The huge, glass-roofed Debating Chamber and series of Committee Rooms feature advanced lighting technology required for HDTV broadcasting, yet avoid the use of a typical studio gantry system. The broadcast lighting requirements are coordinated with daylight elements to ensure that natural light levels in the Chamber are regulated and balanced with architectural elements. The lighting design seamlessly intensifies the building’s blend of modern and historic styles, whether in the vast, High-Gothic-style open-air courtyard or in the above-ground and subterranean Committee Rooms, allowing federal government functions and television broadcasts to be carried out with similar style and ease.

The over decade long project began with a complete transformation, rather than a retrofit. In the Chamber, an immense glass roof, supported by structural “branches,” was installed to connect and enclose the space. OVI reverse-engineered their design; rather than install lighting into completed architecture, to meet lighting design requirements the columns themselves were first strategically placed based on, and their position and angles determined by, OVI input. By determining where each member of Parliament would be seated during legislative sessions, Enrique and his team were able to precisely plan in 3D the lighting angles that would be needed for television broadcasts. Using those 3D geometries and plans, structural engineers could place the columns to accommodate lighting–a rare arrangement, as usually the process works the other way around.
In addition, the OVI team wanted to be sure that the lights were well integrated, so they chose to attach lights to the column in a way that obscures them from the view of the people below and creates a seamless and pleasing experience. The team strived to design a space that was practical and operative, while also being perceived as an elegant courtyard. To achieve this, each “tree” luminaire consists of 23 individually adjustable LED lighting modules–15 for front lighting, five for back lighting, and three for general lighting at the Gallery level–for a total of over 500 modules. Each module features a light throw of 17 meters and achieves a vertical light level of 500 lux in order to adequately light the faces of televised Members of Parliament.

OVI’s approach to the Debating Chamber design was a deeply collaborative process informed by active design workshops with the client–a step that Enrique finds crucial to success. Based on these conversations, his team pivoted from having points in the columns to a more linear design engineered for easier maintenance access. Enrique explained, “The client wanted something more maintenance friendly.” Before this development step, more access points were needed in order to maintain and adjust the lighting. However, after developing the design to match the customer’s needs, the team optimized the lights into different positions, simplifying the lighting placement and aiming angles.
Enrique highlighted a fixture, which was built by Trilux, that they incorporated into the design for the Committee Rooms. The light fixture was designed to resemble an abstract version of the acorn leaf, which is the national symbol of Canada. These “star-like panels were designed to radiate like an artificial sky, offsetting the feeling of an underground space.” In this space, “clusters of directional spotlights are individually aimed to achieve a vertical light level of 500 lux” to meet the demands of broadcast lighting. The main focus of this design was to supplement other light sources and make the overall lighting softer. The final design features a combination of diffuse panels and downlights to soften the lighting on faces and provide fill light at the proper color temperature for HDTV broadcasts and is designed to avoid LED flicker when recorded with HDTV cameras. The end product is a space that looks and feels like a high-end conference room, instead of the flexible and functional television studio it actually is.

Because the project lasted 12 years and OVI was determined to create a successful state of the art project, there was something they needed to take into consideration. They needed to be sure that the LED technology was up to date. Because technology is constantly evolving, they revised their LED lighting plans 2 years prior to opening in order to incorporate the latest LED lighting technology platforms with optimized color rendering and power consumption.
One hurdle that OVI experienced was its wide-ranging customer base. There were four to five different bodies that comprised the customer, including the Government of Canada, a representative of the Prime Minister of Canada and the Historic Preservation Agency, to name a few, each with specific needs and perspectives. Having so many varying decision makers, OVI had to be sure everyone’s interests were properly taken into account. Enrique emphasized that it is important as a light designer to be flexible and open-minded. This mindset helped his team succeed in best serving their customers. He added some that light designers too often have rigid beliefs and expectations, and instead must be receptive to and then address client needs. These steps help OVI to be sure to incorporate the desired emotional elements of a project and to ensure that the final product is well perceived.
Enrique also shed light on the changes that have come about in the lighting design industry. Not only has the industry changed over the past few years, but it has shifted even more so due to COVID-19. Most significantly, traditional methods have temporarily been replaced with a newer model where things have to be done solely online. Because of this shift, Enrique explains, “We had to relearn the tools for how to communicate products.”
Enrique and his team are extremely proud of the project result, a stunning Committee Room and Chamber that will leave you in awe. Their hard work, attention to detail, and fixation on customer needs made the project a grand success.
This article was originally featured in the April issue of designing lighting (dl)



