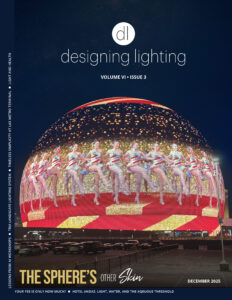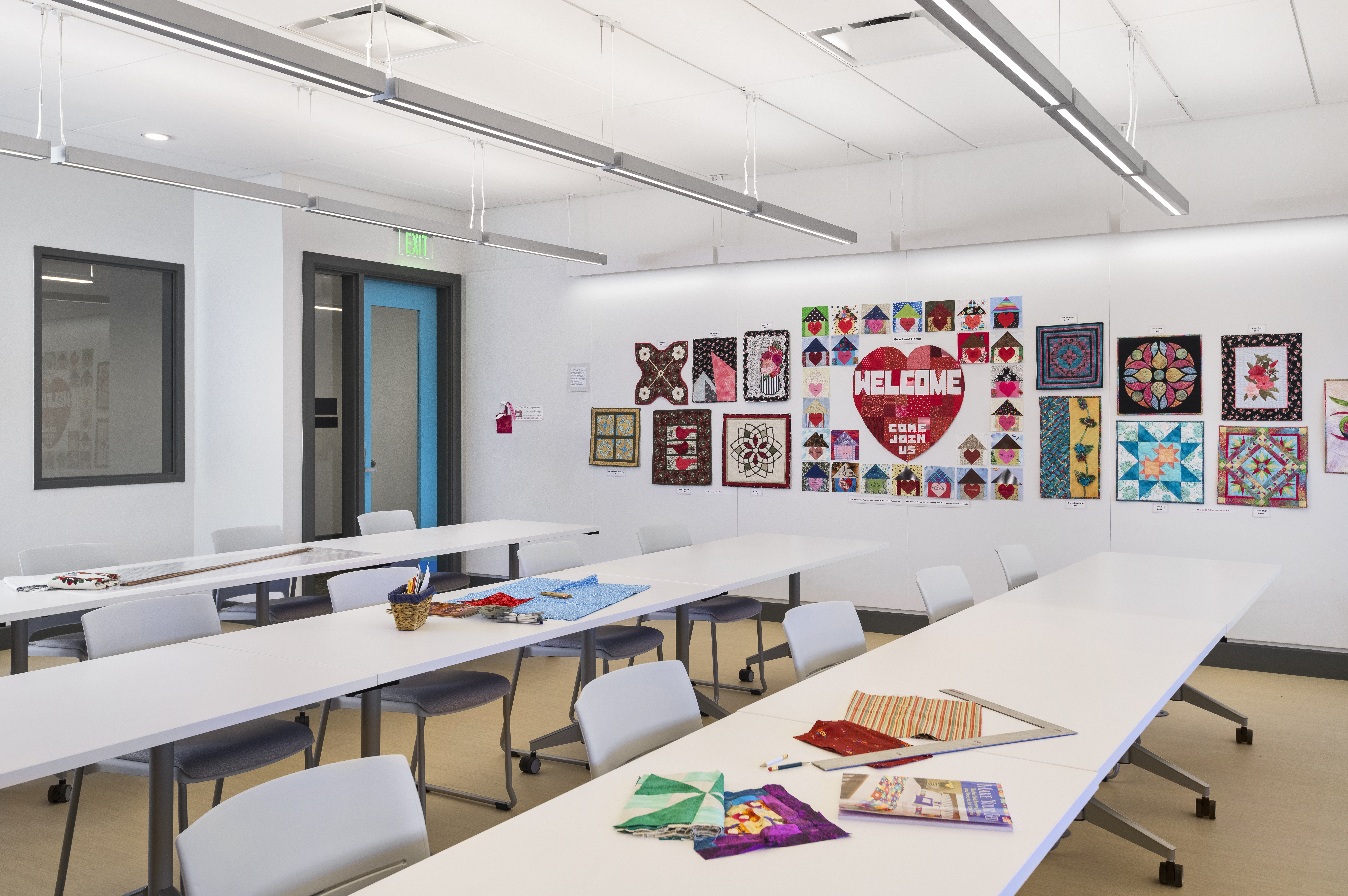By Randy Reid with Catherine Lennon
Utterly exquisite, inspiring and gratifying best describe the award-winning lighting design of Lee County’s newest gem … the Tribby Arts Center. Nestled on Shell Point Retirement Community’s 700-acre campus in gloriously sunny Fort Myers, Florida, this work of art is Lee County’s much applauded answer to an unparalleled lifestyle for seniors. One that is as unique as each work of art the residents will make. One that prides itself as a world-class hub of creative and cultural theatrical, educational, artistic and musical space. And it all starts with illumination.
Before we talk about the bliss of retirement and beauty of the Caloosahatchee River flowing into the Gulf of Mexico, I would like to dive into how Tribby came to be and the remarkable lighting design of the center.
Partially driven by Shell Point’s 2,500 residents and their donations, the cultural arts center is named after Maggie Tribby, who kicked off the center’s fundraising campaign in 2017 with a $10 million donation.
PROJECT DETAILS
PROJECT NAME: Tribby Arts Center
PROJECT OWNER/DEVELOPER/END USER:
PROJECT TYPE: Cultural
TOTAL SQUARE FOOTAGE:
SPECIAL DESIGNATIONS (AWARDS):
TEAM:
LIGHTING DESIGNER: Wegman Design Group
ILLUMINATING ENGINEER:
PHOTOGRAPHER:
LUMINAIRE SCHEDULE:
LOCATION: Fort Meyers, Florida
YEAR COMPLETED: 2022
PROJECT COST:
_
ARCHITECT:Christopher J. Lee Architects, Inc.
LANDSCAPE ARCHITECT:
GENERAL CONTRACTOR:
Christopher J. Lee Architects, Inc. started the $25 million project in 2018 with a contemporary plan for the two-story 44,000 square foot building. Wegman Design Group chose Amber Caton to be the design director on the project, who provided me with the inspiration and background of the exceptional lighting design.
The process started when Wegman’s principal met with the existing nine studio groups to learn their wants and needs. Previously all of the existing studios were sprinkled across the Shell Point campus with no real unity. The artisans had resorted to set up their individual studios in leftover spaces … making the best of it all with rooms that were somewhat functional but certainly not designed to be classrooms or studios. The team quickly learned that each studio had drastically different lighting requirements. For example, the photography studio needed to be on the second floor with no windows to be completely dark for the artists to set up their own lighting for their portraits and still-life art. In contrast, the quilting and many of the other studios needed a lot of natural light as well as overhead linear.
The team envisioned a ‘warm industrial’ concept for the interiors. ‘‘Warm industrial was created to provide a neutral, clean backdrop so the artist work actually stands out. This meant using a lot of whites, grays, blacks and pulling the use of oak throughout the building to warm everything up,” Caton explained. “We really wanted to create a clean and modern environment to act as a backdrop for all of the artists working in the space.”
Wegman worked directly with the building’s electrical engineer, Jordan Leeks. “It’s certainly an ideal situation to put a lighting plan together being guided by the electrical engineer who knows exactly where the lines need to go, knowing all of the details of the building envelope,” Caton explained. The original design concept for the classrooms included a mirror in the ceiling but toward the end of the project the instructors realized that they would rather have cameras in the ceiling to record their sessions. I learned that it was because of that last minute change that the linear lights in those spaces are installed a little higher so they wouldn’t block any cameras.
“Wegman definitely specified the look but it was a true team effort to make everything come together as beautifully as it did,” Caton exclaimed.
So let’s talk about fixtures. Bonita Spring’s West Coast Lighting was the distributor Caton chose to work with. “We were in search of clean looking fixtures with various lighting temperature options to complement the art center’s bold architecture,” Caton explained. Apart from some custom fixtures designed by Yellow Goat, the fixtures chosen in the classrooms were from Axis Lighting.
Custom fixtures have always intrigued me so I asked her to describe those first. Amber discussed the Cloche fixture, floating above the reading space in the Literary Artist Lounge are made from fabric. There are six uniquely stunning Halo Vert fixtures in the grand lobby that were modified in a teardrop shape to highlight the kinetic sculptures and the terrazzo pattern in the lobby floor. Three are 5 feet in diameter and three are 4 feet … all specified at 3000k color temperature, costing about $11k each. Caton remarked, “Sometimes you just have to do custom so you can get the appropriate sized luminaire in the space.”
With its 1.5” wide aperture of Axis Lighting’s Sculpt housing, the Graze Perfekt was chosen for lighting the Tribby Art Center sign in the grand lobby and provides the perfect amount of wall grazing to highlight texture and enhance the space dramatically.
Sculpt recessed linear fixtures were installed in the quilting, painting, pottery, textiles, stain-glass making and crafting classrooms to provide sleek clean lines in a multitude of color temperatures. Other Axis Lighting luminaires used include the Sketch SurroundLite and Slim SurroundLite. SurroundLite optics produce a beautiful 3D spherical batwing light distribution. The fixtures, with their simple electrical, mechanical and optical connection systems, are fully automated and controlled via a tablet, such as an iPad. Talk about easy! It probably took less than a minute to show the building’s management team how to work the lights.
The project was completed in February 2021. I wondered if there were any supply chain issues in regards to lighting for the project and was glad to hear that other than having to wait on one or two cans, the project went smoothly. That’s a first!
The Tribby Arts Center is indeed a contemporary space created specifically for artisan residents who want to nurture their creative spirits. I can’t wait to see this project first-hand the next time I head to the gulf coast with my wife for some sunshine and toes in the sand.
- Project Team Architect: Christopher J. Lee Architects, Inc.
- Engineer: Energy Concepts of SW Florida
- Designer: Wegman Design Group
- Manufacturer’s Representative: West Coast Lighting
- Lighting Manufacturers: Axis Lighting and Yellow Goat








