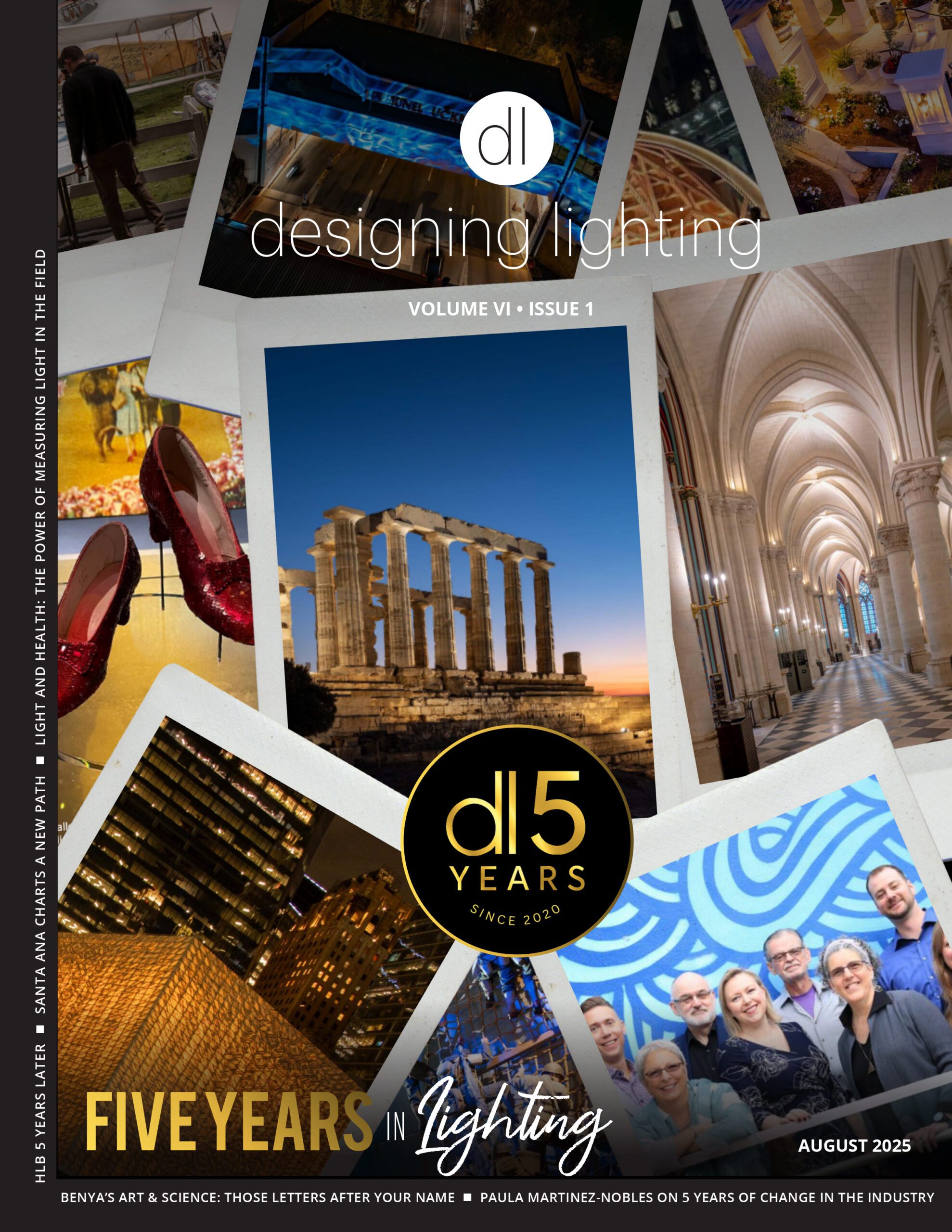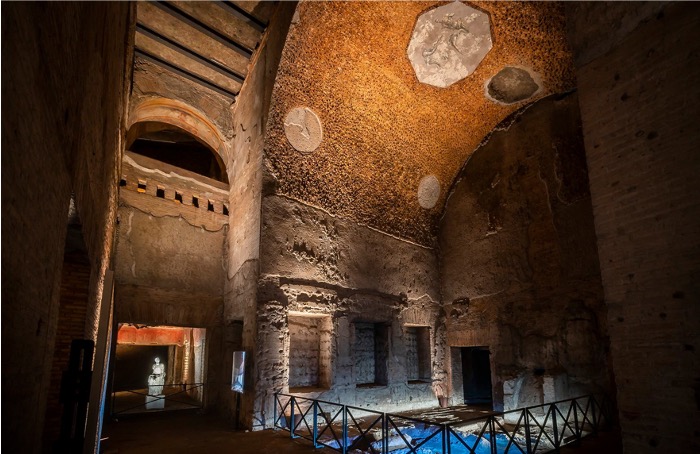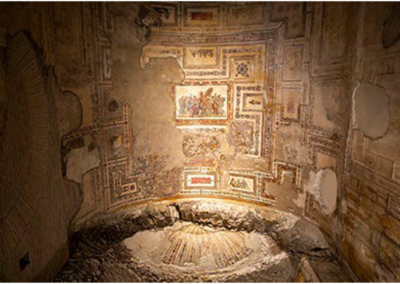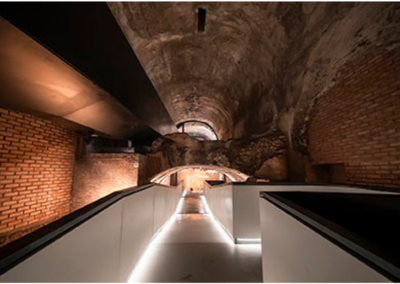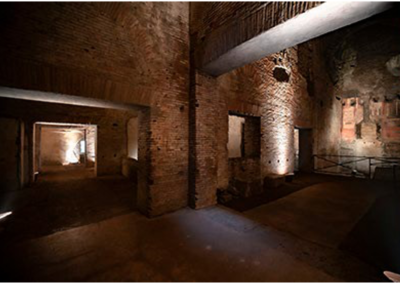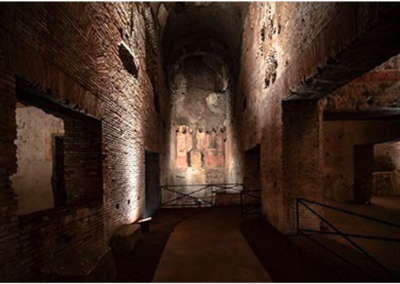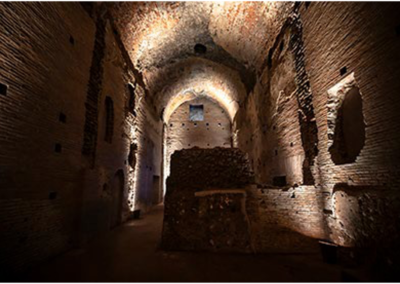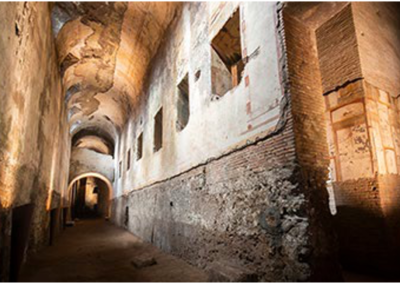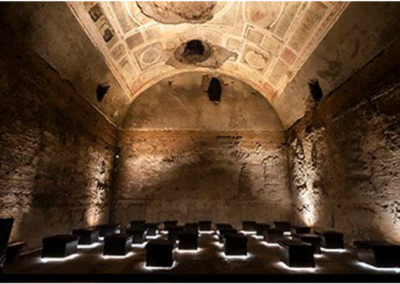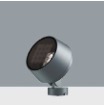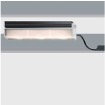The Domus Aurea, or Golden House, has been called the most extravagant construction in the history of Rome. Built by the Emperor Nero in 64AD, the ancient structures were buried as an attempt to obliterate his rule by his successors. Following the latest restoration project, a new entrance kiosk and pedestrian walkway by Stefano Boeri Architetti now allow unprecedented access to its subterranean rooms including the Sala Ottagonale (Octagonal Room), six metres below.
Hostile Environment
Buried beneath metres of parkland mud, the 2000-year-old palace is continuously attacked by water, corrosive salts and tree roots.
ERCO had to realise the robust but sensitive lighting scheme that reveals the scale and beauty of the original art and architecture.
The key to the design is the Kona range of IP65 exterior-rated, corrosion-resistant projectors. Their widely variable light distributions, pan-and-tilt mounting plate for precise alignment, extensive range of mounting accessories, controllability, and powerful output combined with high visual comfort have proved highly adaptable in meeting the difficult and diverse criteria.
Sense of discovery
The lighting concept aimed to recreate that sense of revelation as individuals bearing only torches or candles explored it for the first time when the Domus Aurea was rediscovered in the 15th century. Light levels are kept low and consistent at 2700K, allowing the eyes to adapt.
PROJECT DETAILS
PROJECT NAME: The Domus Aurea
PROJECT OWNER/DEVELOPER/END USER: Parco Archeologico del Colosseo
PROJECT TYPE: Cultural
TOTAL SQUARE FOOTAGE:
SPECIAL DESIGNATIONS (AWARDS):
LOCATION: Oppian Hill Park, Rome, Italy
YEAR COMPLETED: 2021
PROJECT COST:
TEAM:
LIGHTING DESIGNER:
ILLUMINATING ENGINEER:
PHOTOGRAPHER: Marcela Schneider Ferreira
ARCHITECT: Stefano Borghini Architetti
LANDSCAPE ARCHITECT:
GENERAL CONTRACTOR:
LUMINAIRE SCHEDULE:
SUBMITTED BY: ERCO
The vastly improved light distribution now reaches the ceiling and has brought to light paintings that had not been seen before.
The Kona fittings are adapted according to location. At the entrance, the adjustable fittings are carefully concealed, grazing up the ancient brickwork with glare-free light.
Bringing history alive
Along part of the 130m-long Criptoporticus corridor, cone-shaped Corten steel housings, evoking torcheres, are motion activated to glow into life in succession and are controlled by Casambi. Once switched off, they give way to cooler Kona luminaires (4000K) concealed in the high-level window niches, giving the impression of daylight.
Bluetooth-controlled tunable lighting is also used in the Nymphaeum of Polyphemus. A small temple that originally featured a fountain cascading into a central basin is now conveyed by very cool light (5000K) where water would have originally flowed.
In the Octagonal Room, innovative use was made of Lightgap linear fittings, indoor luminaires in special IP68 housings, providing atmospheric grazing light to the walls. Six Kona luminaires behind a diffuser now simulate natural light that entered the centre of the oculus.
‘Spectacular result’
To meet the exacting technical and aesthetic standards of the project, ERCO worked closely with the client Roma Capitale and the producer Electa.
‘We had a constant and consistent relationship with ERCO. We shared all decisions, and this lead to an absolutely prolific collaboration that delivered an absolutely spectacular result,’ said project architect Stefano Borghini.

