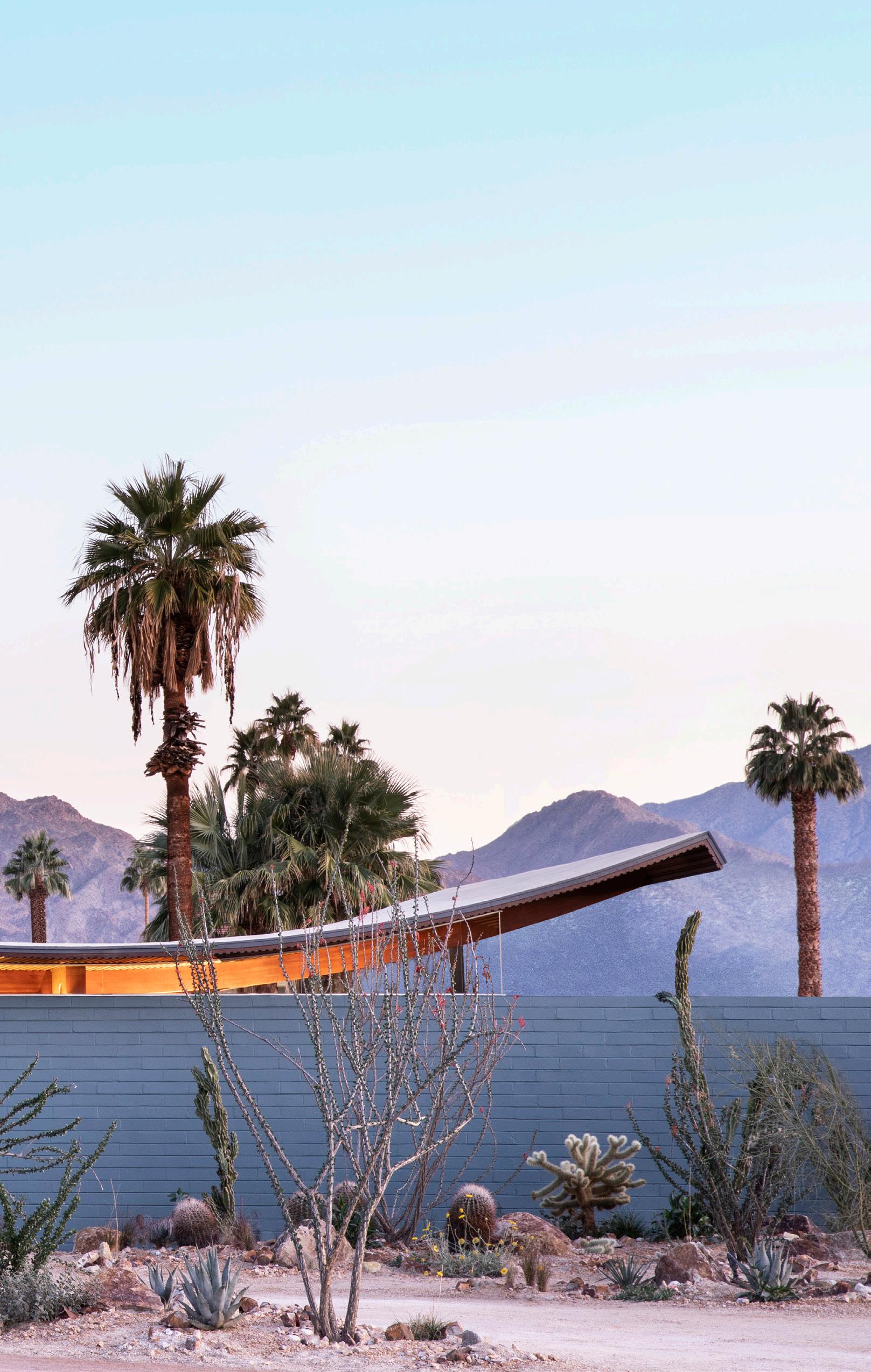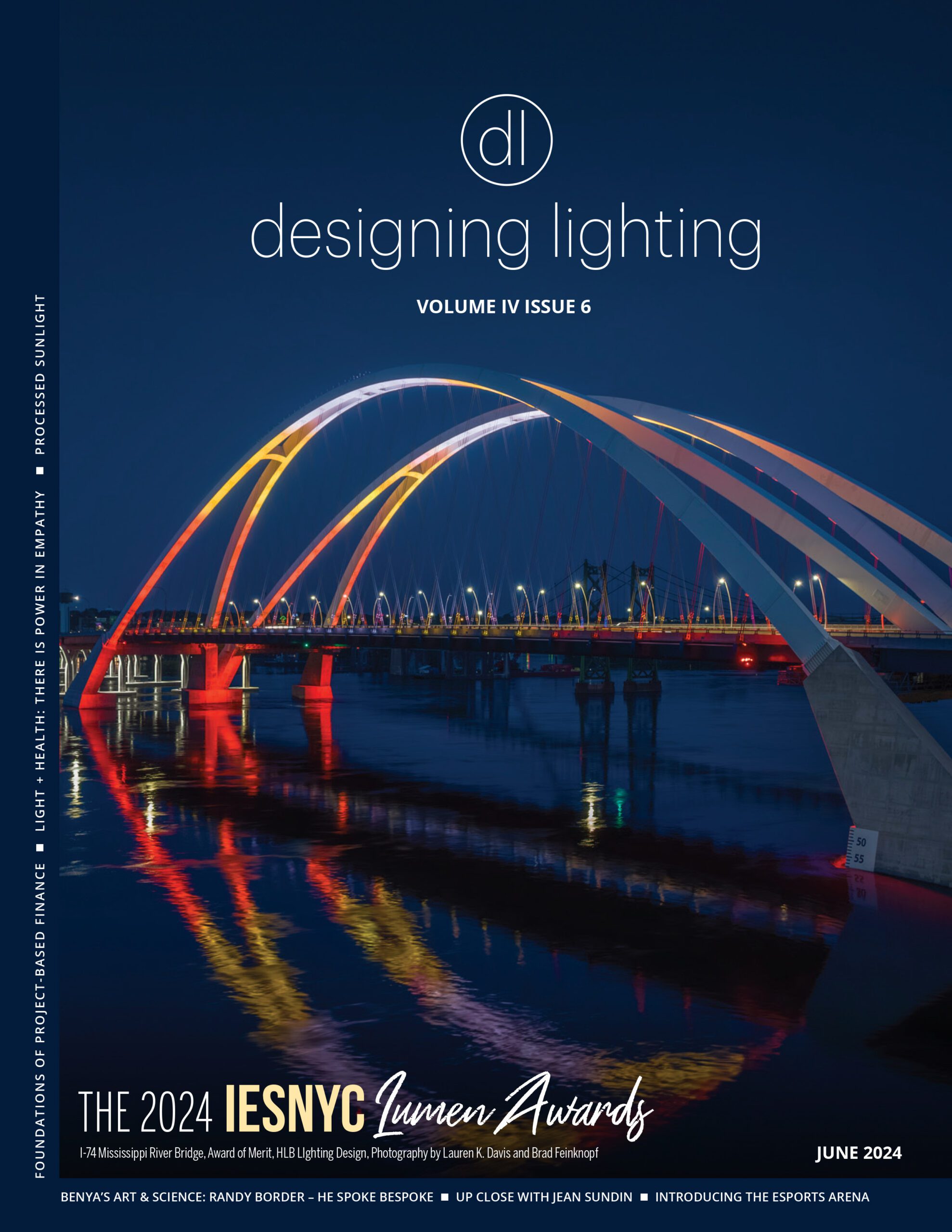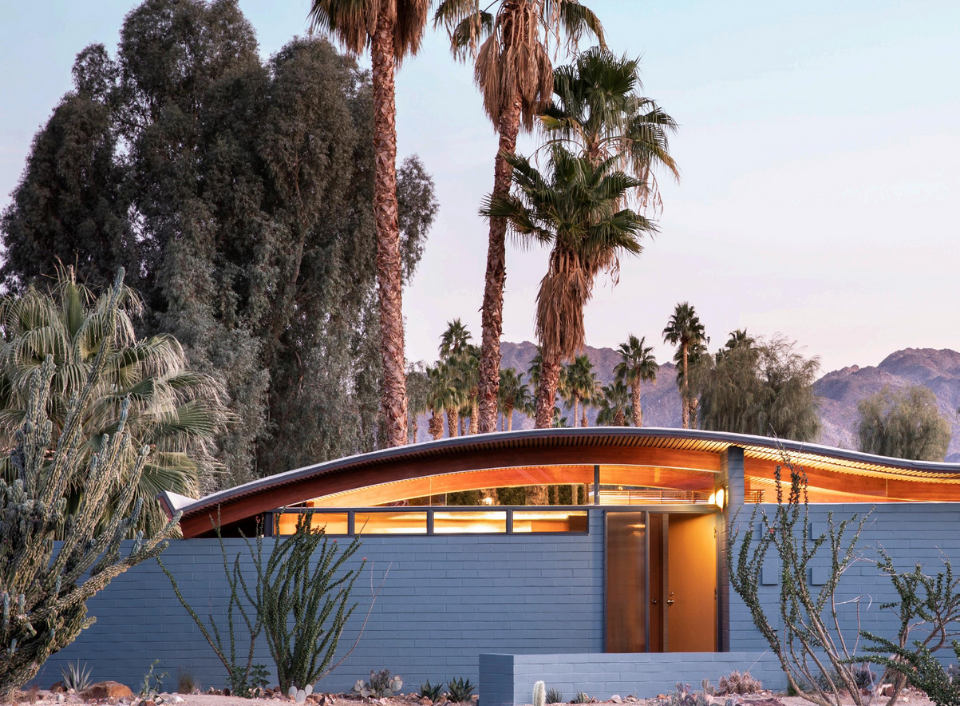Palm Desert’s famous Wave House was designed by renowned architect and industrial designer Walter S. White in 1955 for artist Miles C. Bates, who enjoyed inviting fellow artists and celebrities over for frequent parties. Comprised of 800 square feet of space, the one-bedroom, two-bath home was used primarily for socializing instead of daily living.
Over the ensuing decades, however, the building fell into disrepair and was even scheduled for demolition until a grassroots movement under the name “Save the Wave” generated publicity for the designated Palm Desert Historic Landmark and persuaded the city to abandon its decision to tear down the structure (to build senior affordable housing) and instead sell the property via public auction in 2018.
The winning bid went to the father-and-son team of Stayner Architects in Los Angeles. The duo’s intention from the start was to bring back the look and feel of the house as it was in its glory days.

WAVE HOUSE EXTERIOR. Even in daytime, the lighting is designed to highlight the structure’s unusual roof shape, which is what gave the property its name. Photography by Tim Hirschmann
One of the distinguishing characteristics of the Wave House–which is now listed on the National Register of Historic Places–is the undulating roof, a patented design using wooden dowels. That artistic creation, however, provided some modern-day challenges for Gilbert Stayner and his son, Christian, as they set about their mission. Since the roof’s unusual construction did not allow for wiring or hanging anything from the ceiling (since the roof and ceiling are one in the same), the Stayners had to brainstorm a solution that would not alter that signature design yet still replicate the light quality and vision that the original architect intended.
Further complicating the process, several owners over the years had undertaken some ill-advised remodeling efforts, altering the home’s footprint as well as covering – and even removing – original elements. The house also needed updates to make it more seismically stable, plus the inclusion of ecofriendly elements such as additional insulation to improve HVAC efficiency. Perhaps the ultimate hurdle that Stayner Architects had to overcome was walking the line between historic preservation and the desire to make the property flexible enough to serve multiple purposes.
HONORING A PIONEER
When it came to sustainability, it turns out that architect Walter White was ahead of his time, designing the Wave House’s architecture to be highly environmentally efficient — the home features underground ducts that “precool” the air; the cantilever of the roof was built to align with the movement of the sun. As a result, the sun is kept out of the house in summer, and in the winter, when the sun is lower in the sky, the roof line allows the house to capture the sun’s light and heat up the floors.
Due to White’s use of many glass windows, daytime lighting was not a concern; evening lighting, however, was a different matter. Instead of employing lighting to merely pop the façade, Stayner Architects wanted to honor White’s legacy by highlighting the internal glow of the house. Historical research into the lighting available in the 1950s helped shape the best way to replicate the look and feel of the light in the space. The team even found nighttime archival images that were especially helpful in getting a sense of the quality of the light. The resulting interior lighting combines a recreation of White’s 1950s light with carefully sourced period-accurate fixtures.
“Our interest was in the changes in lighting quality, rather than simply the fixtures, between the 1950s and today, as well as how the original architect approached the lighting design for the house given its unusual roof/ ceiling conditions,” Christian Stayner explains. “The original drawings of the house were very useful. They are part of the Architecture & Design Collection of the University of California, Santa Barbara. The house is interesting in that the one-of-a-kind roof construction doesn’t allow for conventional down or surface lighting to be installed (although subsequent owners had figured out ways to run surface conduit and install ceiling fans and lamps). Similarly, we knew of only one wall sconce, which was mounted outdoors and installed into the CMU walls.”
Stayner adds, “Equally important was our investigations in the field: we found remnants of the linear fluorescent lamps that White had designed to fit into the structural steel C-channels that supported the roof and windows. The idea was to uplight the undulating roof from below, but above eyelevel; we were able to reconstruct this intent by using color-tunable tape lighting.” In another pleasant surprise, they discovered White had experimented with a number of other strategies for lighting. For example, he designed lighting into soffits above the mirrors, which the Stayner Architects team put back into service.
“He glazed surfaces (such as the ceiling of one bathroom) and used glazing and the semi-reflective underside of the curving roof surface to bounce natural and artificial light into secondary spaces,” Stayner recounts. “A utility room at the center of the building that has a wooden screen on top (which we reconstructed) acts somewhat like a roomsized lamp to light adjacent spaces.” White had even designed a boom arm cantilevered off the wood-framed wall in the kitchen that supports the one hanging lamp in the house. “In the shower of the main bathroom, we discovered a rusted-out pocket that once held incandescent lights to provide illumination from below, something we were able to recreate,” Stayner comments.

WAVE HOUSE BACKYARD. Small is size, the Wave House was designed to have a flow from indoors to outside, which is ideal when entertaining. Photography by Tim Hirschmann
DISCOVERING LIGHTING SOLUTIONS
To achieve the results that Strayner Architects was seeking, the team turned to Ketra Lighting’s wireless lighting products and control system. The Ketra A20 lamps are fully tunable and able to deliver an omni-directional or semi-directional beam pattern. Plus, each lamp is individually addressable, configurable, and wirelessly controllable for simple retrofitting applications like the Wave House. Also used was Ketra’s N3 satellite that performs several system functions, from controlling the Ketra linear luminaires and the connection to vacancy/occupancy and daylight sensors to the integration of third-party products and onboard memory and astronomical time clock functionality. Ketra’s N4 hub was also specified, along with Ketra’s specification-grade and fully programmable X2 keypads. “We were able to use the Ketra products to adjust the color temperature and lighting levels to make a small building feel much more expansive, although we had a lot more control than White did in the 1950s,” Stayner confides. “During the day, the lighting is mostly there to supplement the extensive natural lighting from glazing on all sides; the Ketra products allow us to tune the lighting so it mostly disappears. At night, there was an intention of using darkness and the interior reflectivity of the glazing to amplify the Mid-Century ‘glass house’ phenomenon that makes one feel [like they are] in the middle of the desert despite the town having developed significantly over the past 65+ years.”

WAVE HOUSE BEDROOM. By completely and evenly illuminating the interiors, each room feels much larger than it is. Photography by Tim Hirschmann
With nothing able to be hung from the ceiling, any hanging fixtures are cantilevered, such as the steel bar over the kitchen table, sourced from Holland and lit with a Ketra A20 lamp. Two areas of the kitchen that originally had fluorescent tubes now have their effect replicated using linear tape light. In addition, a pair of built-in architectural box lights in the bathrooms over the mirrors were replaced with tape light.
Observes John Going, Stayner Architects’ architectural designer and project manager, “Ketra technology was key in being able to match the color temperature of both the tungsten-based incandescent bulbs as well as the much cooler fluorescents available in 1955 to create the actual effect of that era’s lighting.”
The remaining lighting for the restored Wave House consists of vintage 1950s table and wall lamps that have been outfitted for modern living with Ketra bulbs. As a final touch, tape light was added on the tops of some of the interior walls to enhance the sensation that the roof is floating.
“In many ways the house itself is the best vintage light fixture, as it really operates in that way,” Stayner remarks. “There are also some fun table lamps [we found] from 1952 by Swedish brothers Uno and Östen Kristiansson, who were similar to Walter S. White in their experimentation with materials and their interest in both design and fabrication.”

WAVE HOUSE SIDE BY SIDE. Ketra Lighting’s products were specified in different color temperatures to create specific ambiances in the home (i.e. warm in the bedroom, and cooler in the bathroom). Photography by Tim Hirschmann
MISSION ACCOMPLISHED
After a 14-month restoration, the Wave House was unveiled to rave reviews during Palm Desert’s 2020 Modernism Week in February.
Before the pandemic hit full force, Stayner Architects had plans to occasionally offer the property as event space for the community to hold art, music, and social gatherings — just as it once did under original owner Miles Bates. Longer-term plans for the property include adding a pair of one-bedroom units, a swimming pool and a cabana out back.
Stayner explains, “While the City did provide some nominal funding to encourage restoration, the work was entirely undertaken by us as a private developer. We worked in partnership with the City to find a way to make the house accessible to the local community and visitors (as tourism constitutes about one-third of the local economy), while also a financially viable investment in the longer-term. During the 2020 Modernism Week, the Historical Society acted as docents for tours of the house. The property is currently available to be booked for overnight stays on our website and the plan is to resume hosting smaller events such as product launches, conferences, lectures, weddings, and other celebrations once the pandemic is over.”
This article originally appeared in the December 2020 issue of designing lighting.



