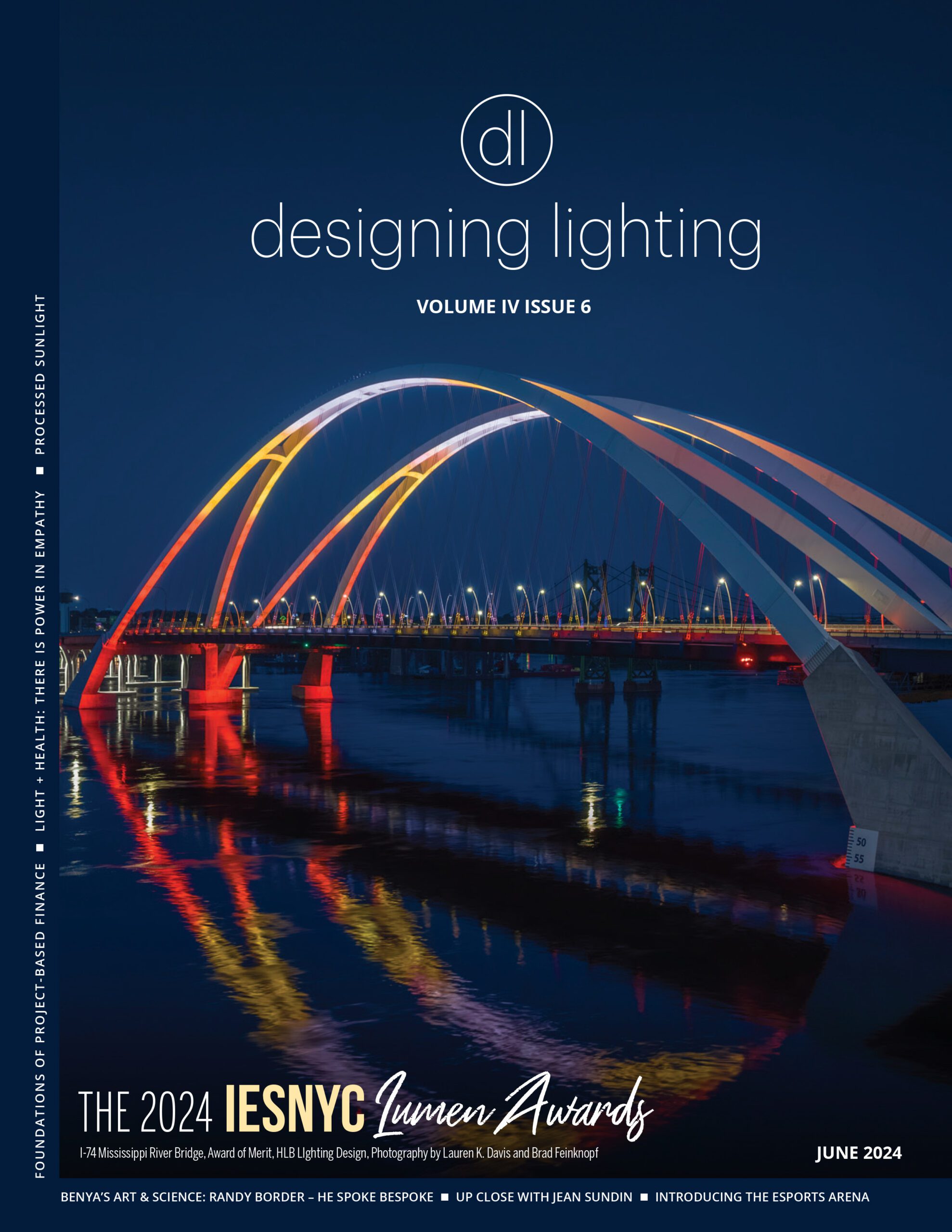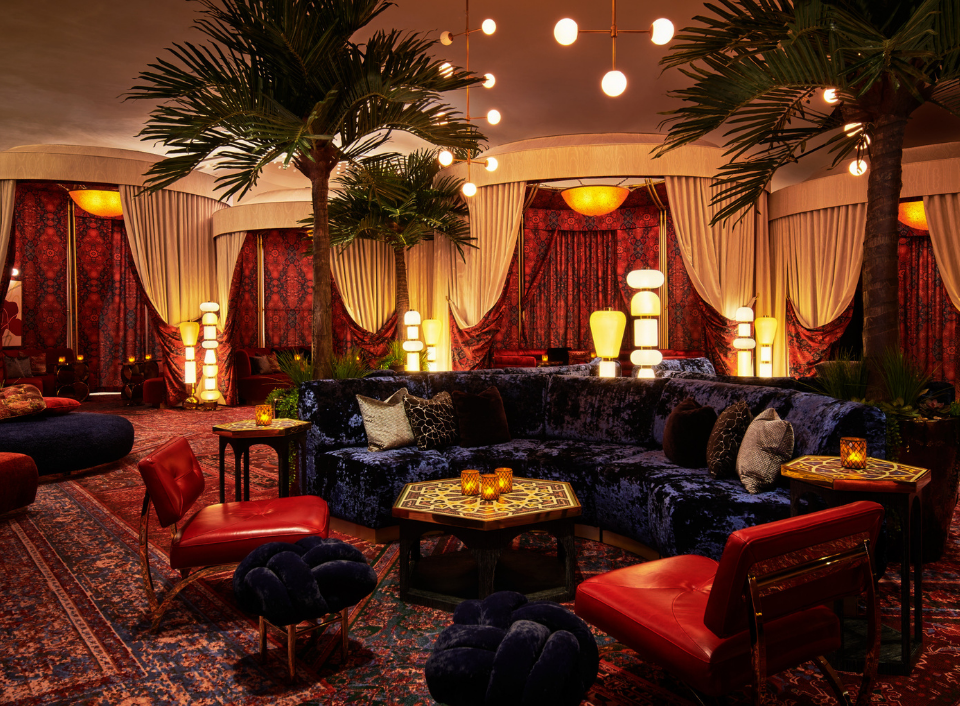Hospitality is Alive and Well at Virgin Hotels’ New Property in Sin City
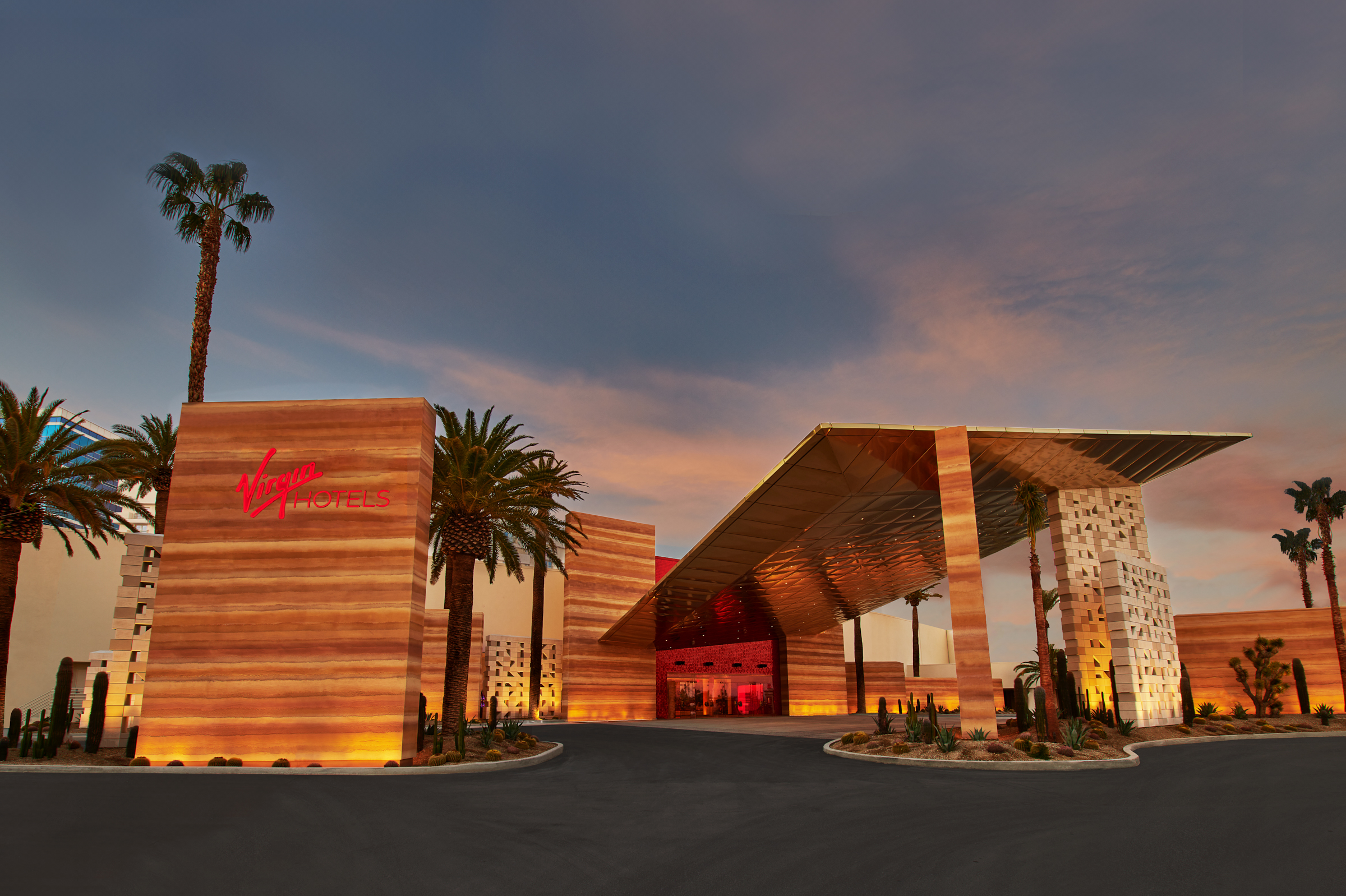
“The hotel itself is built in Las Vegas, which is obviously known for its strong sun, and most of the buildings [within the city] are built very inward with no windows,” explains Winter. “So one of the most interesting things we tried to do with the project is to change those design parameters and bring natural light into the space, which was kind of unheard of.”
― Matt Winter
Known affectionately as America’s playground, Las Vegas is celebrated for its wide range of entertainment and top-notch hospitality venues. High-end hotels that feature renowned restaurants, a host of casinos, and plenty of entertainment options are part of what makes Sin City a sizzling experience. One of the latest additions (post pandemic) is Virgin Hotels Las Vegas, part of Hilton’s Curio Collection.
Located approximately 5 minutes from the Las Vegas Airport and the Strip, this property—which opened at the end of March 2021—features 12 food and beverage spots (including Nobu and Todd English’s Olives); 13,000 square feet of indoor and outdoor meeting and conference spaces; a 60,000-squarefoot, state-of-the-art Mohegan Sun Casino; multiple entertainment venues, including a theater with 4,500-person capacity; a fitness room; a spa; and more than 1,500 guestrooms spanning across three towers. It also offers a fiveacre desert pool area complete with the Élia Beach Club and a multi-functional event lawn.
The hotel’s reimagined and reconceptualized design combined the efforts of New York-based Rockwell Group; Las Vegas-based Kali Juba Wald Architecture & Interiors; and California-based Studio Collective. We spoke with Matt Winter from the Rockwell Group, which also worked on Virgin Hotels’ inaugural Chicago property in 2015, about the firm’s work on the majority of the Vegas property’s interior spaces— including the Junction check-in area, The Bar and The Kitchen at Commons Club (a signature Virgin Hotels offering), Nobu, and The Shag Room lounge—as well as the exterior spaces such as the porte-cochere and entry areas.
“The hotel itself is built in Las Vegas, which is obviously known for its strong sun, and most of the buildings [within the city] are built very inward with no windows,” explains Winter. “So one of the most interesting things we tried to do with the project is to change those design parameters and bring natural light into the space, which was kind of unheard of.” He cites a couple of zones across the property as examples, including the area near the front of the gaming space where there are two big walls carved open with forced views to exterior elements. And because the gaming space itself is a major showcase, lighting that area also came with unusual challenges.
“There are a couple of different things going on that we didn’t realize at first,” says Winter. “Casinos are constantly in a state of flux. They put certain games in different places. If they don’t work, they move, shift, and transition them, so you’ve got to be able to have flexibility everywhere to have different levels of light for different types of gaming in case they decide to move where the slot machines are and switch them out with the blackjack tables.”
Because casinos can do this at any point in time, the design teams had to rely on their lighting designers to present solutions that use a range of light. “We had to use different pin lights, and we had to make sure that they could work for a bunch of different angles. We also had to use globe lights, to give an overall general glow to the space,” adds Winter. “Also, to be working in three separate buildings (that had been built over different periods), our ceiling heights changed throughout so ceiling tactics had to change throughout as well.”
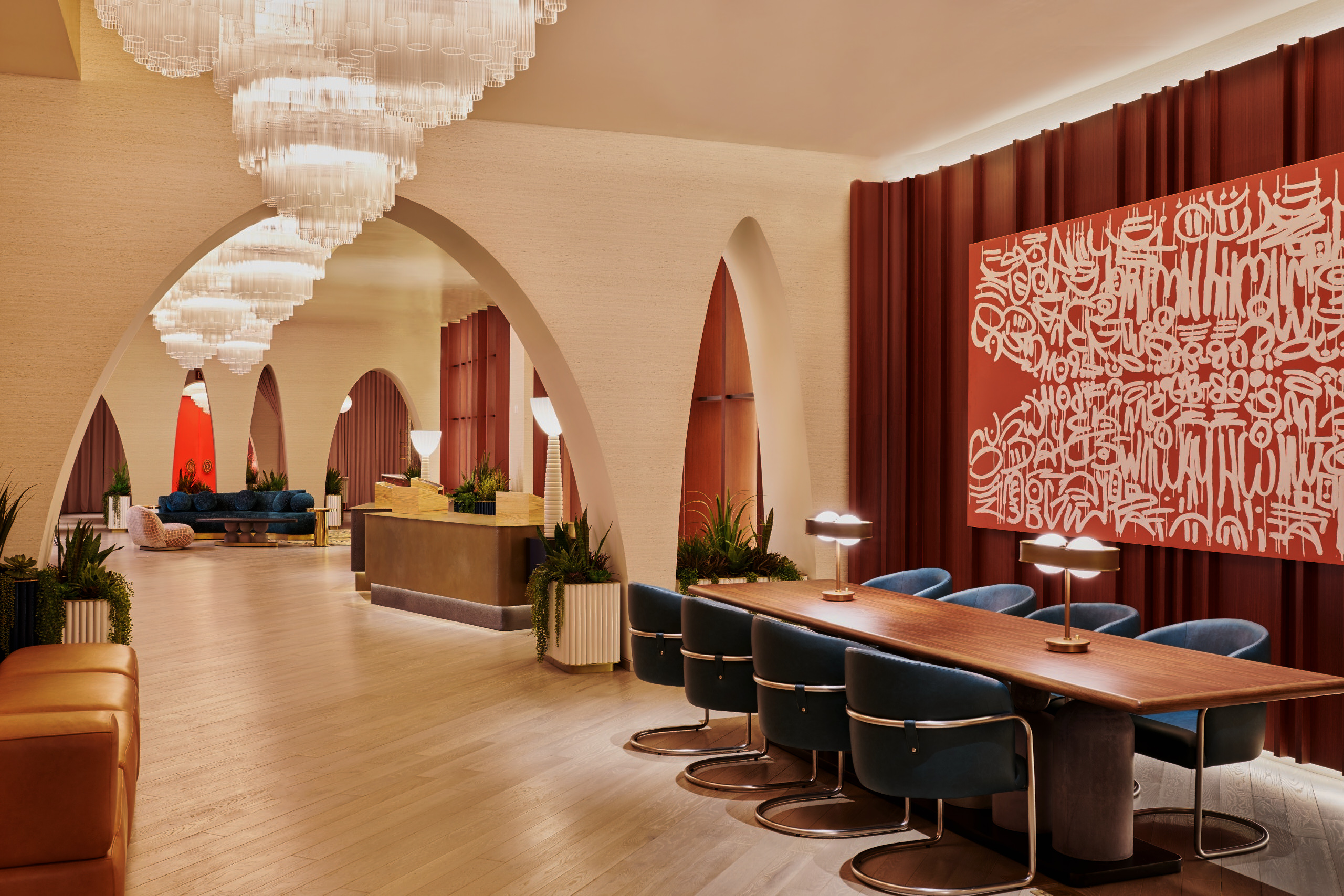
Meanwhile for food and beverage outlets, custom fixtures often played a big role in creating the atmosphere of each space. “We were trying to create a bunch of different unique spaces that appealed to different people and the kind of experience they wanted,” notes Winter. For example, in The Shag Room—which showcases a lush luxurious vibe, vibrant rich colors of reds and purples, and mooddefining lighting—they tried to create a zone in which guests felt transported to a completely different place, which was basically a scene inside another space. Then for The Kitchen at Commons Club, the goal was to go a bit lighter. “We wanted it to be bright and rosy hues,” he says. “The previous restaurant faded out into the casino and we didn’t really want that blend between the two because we wanted to make sure that sound and lighting were controlled as completely separate, and you can’t really do that if you stay open to the gaming floor.”
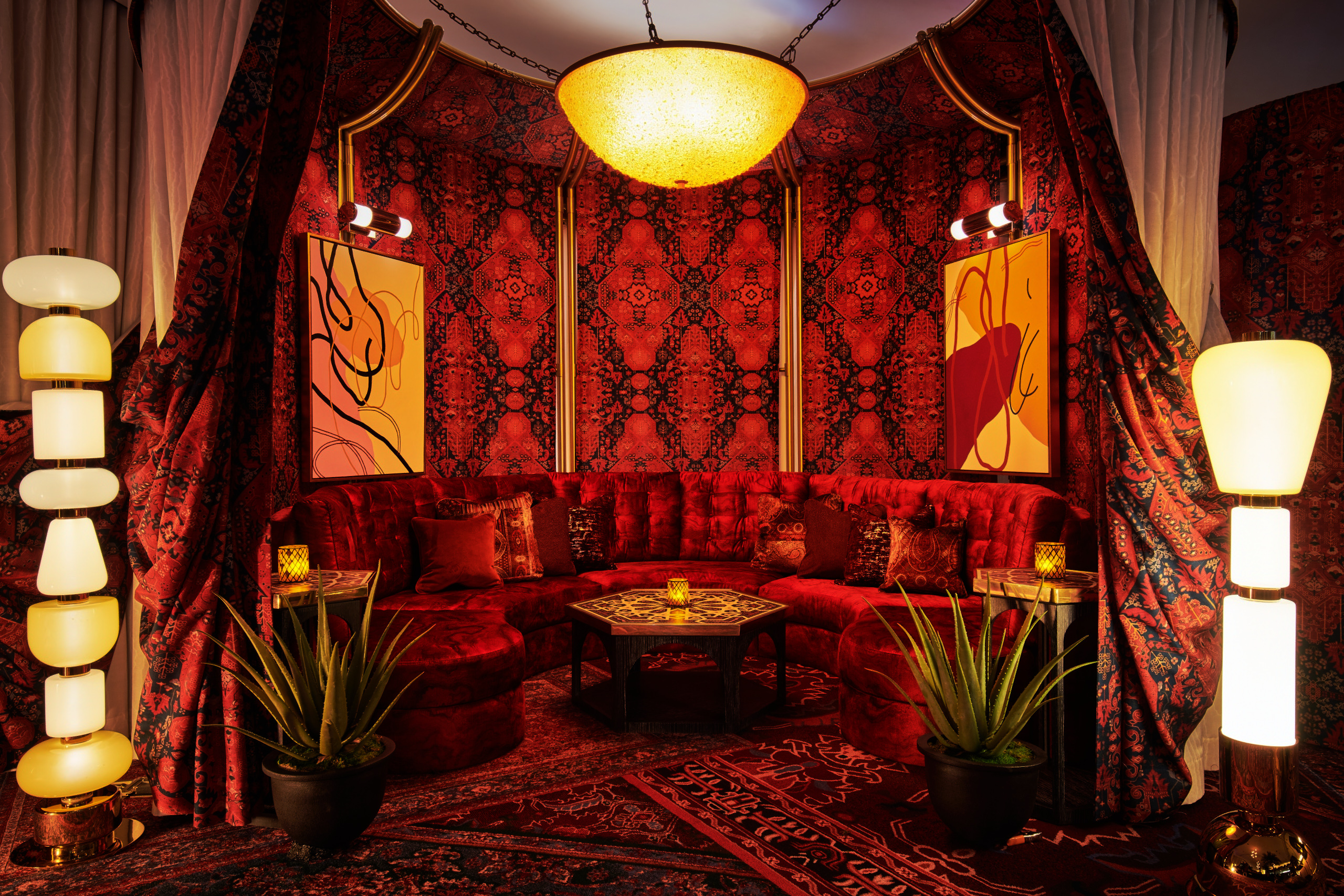
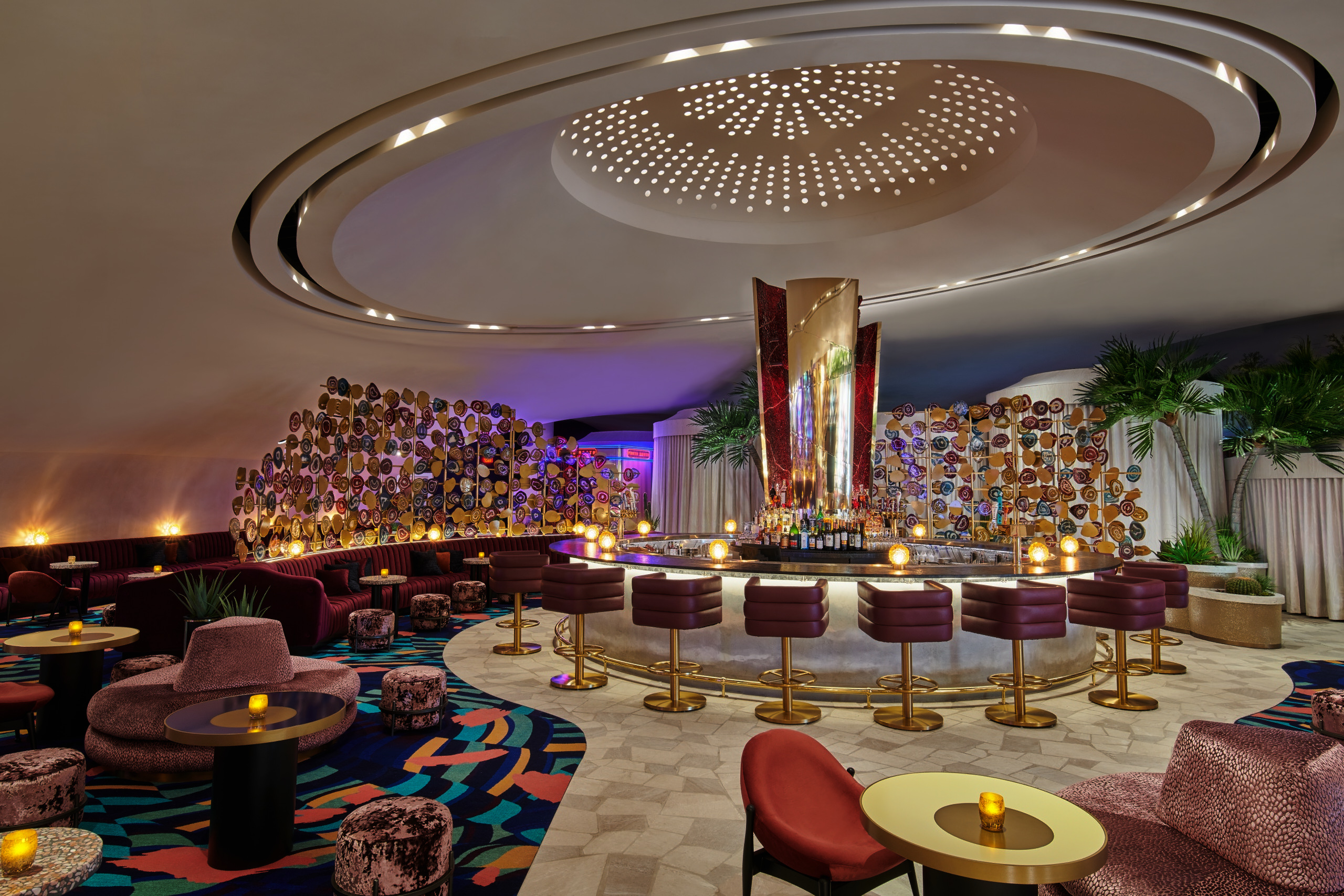
It’s important to note as well that this property was previously a Hard Rock Hotel for approximately 20 years—which is very different aesthetically from the Virgin Hotels’ portfolio—so overall, the team strived to create a lighter, more natural feel to each space as opposed to the darker-hued, more metallic surrounds from before. “I think the lighting fixtures design that we did tended to be a little bit more feminine, and the other idea was to really try to blend the interior and exterior,” says Winter, “the idea is to make it feel like Las Vegas (the desert and its natural landscape) is invading a little bit into the casino, blurring the lines between the two so it doesn’t feel like indoors versus outdoors.”
Lighting, of course, played an integral part in the Virgin Hotels Las Vegas project, and as Winter summed up, it’s crucial for setting the scene and defining each space in much of the hospitality work. He concludes, “Lighting is a huge, important component [to design], within every aspect of what we do.”
This article was originally featured in the October issue of designing lighting (dl).

